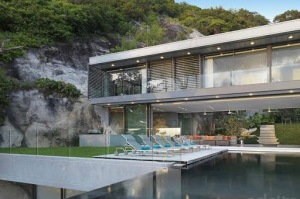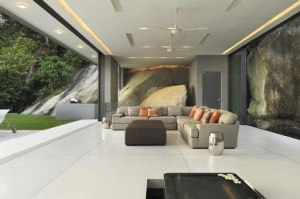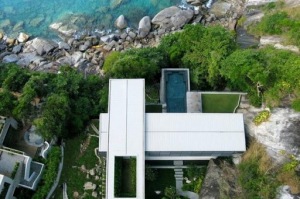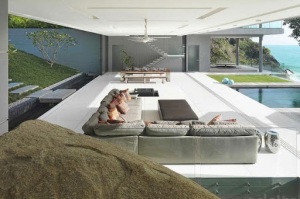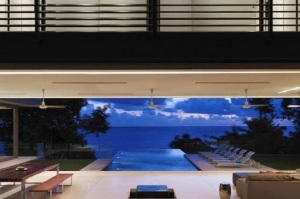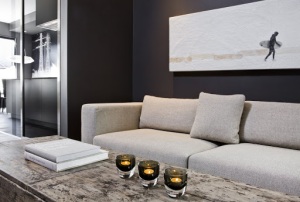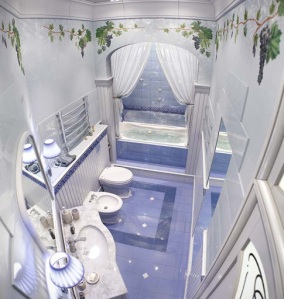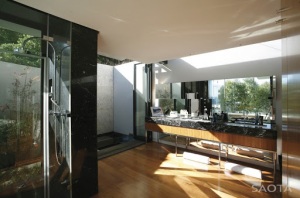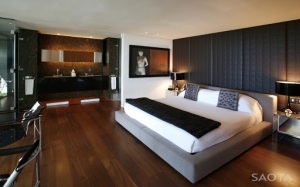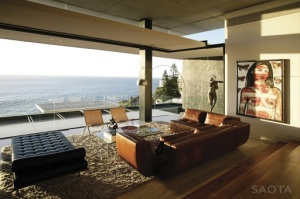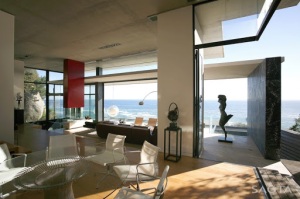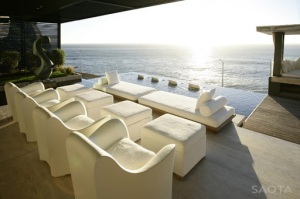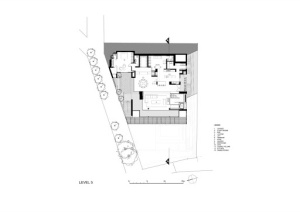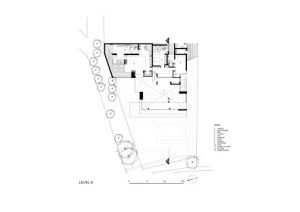All I can say is wow! The location is surreal, it would be pretty amazing to wake up at a place like this every morning. We posted on our sister site Architecture STYLE a while back. The property had a home on it prior to this being built. It was torn down due to its lack of utilization of the beautiful land it was built on. SAOTA are the architects behind this beautiful development. The home is located in Cape Town, South Africa.
Notes
The property had an existing house, which completely under-utilized the site’s fantastic characteristics. The brief called for a dynamic response to capitalise on the site, creating an environment where the young family could enjoy an outdoor lifestyle offered by the site. This outdoor area is protected from the prevailing winds, and enjoys views of the sea, and more immediate views of large boulders to the South. The clients were eager to utilise every possible area of the site, yet ensure that they maintained privacy in this dense part of Bantry Bay, where sites are fairly small and owners typically maximise their allowable building envelopes.
The site tapers from the rear, being approximately 26m wide to the street boundary which is 17m wide and 16m below. This steep tapered shape complicated the design, and hampered the construction process. The budget restrictions implied that a component of the existing building needed to be retained, which also created consequential problems in design, documentation and execution. Due to variations in the Zoning Scheme – applicable when the original house was built in the 1950’s and the recently amended Zoning Scheme, portions of the existing dwelling were illegal. This, along with the imposition of the road widening strategy, applicable to Victoria Road (a scenic route), made for additional complications in the design and submission procedures for the house.
The design was primarily driven by the need to create a family home, which accommodated the kitchen, living room and dining room in one single space. These areas enjoyed all day sunlight with simultaneously framed views of the sea. The secondary living area was to be a dramatic entertainment space, located on the level immediately below the family level, where the clients could entertain large groups of friends. The pool terrace allows for covered and uncovered areas to relax around the pool. The entertainment lounge accommodates a generous bar, and is close to the outdoor braai area. A dramatic gazebo structure is perched at the Western edge of the pool deck, which allows the owners to enjoy the last hours of the setting sun on the edge of the pool deck.
These 2 living levels are located centrally in the vertical arrangement of the house on the Fourth and Fifth floor. The Sixth floor above accommodates the main bedroom with 2 children’s en-suite bedrooms and a small children’s lounge. The guest room, a staff area and a private library are located on the second and third story below the entertainment level. The ground floor accommodates the entrance hall and a five car garage. A glass lift connects the building vertically, and an external service stair connects the levels externally.
The house is strongly influenced by the Californian School of ‘Case Study’ houses. It also takes its cue from Miesien Planar Designs, demonstrated with the cantilever roof slab which is separated from the main off-shutter concrete roof soffit by a dramatic clerestory window. The slab is in turn supported by a marble clad wall plane, reminiscent of the stone walls of the Barcelona Pavilion.
Visually the building is enriched with the use of a number of interesting finishes and features. These include textured stone cladding to various walls internally and externally. This is contrasted with the roughness of the off-shutter concrete soffit to the living room, dining room and kitchen on the Fifth floor. The finishes are rich and varied to various other areas in the house, including timber cladding to various rooms, and richly colored mosaic finishes.













